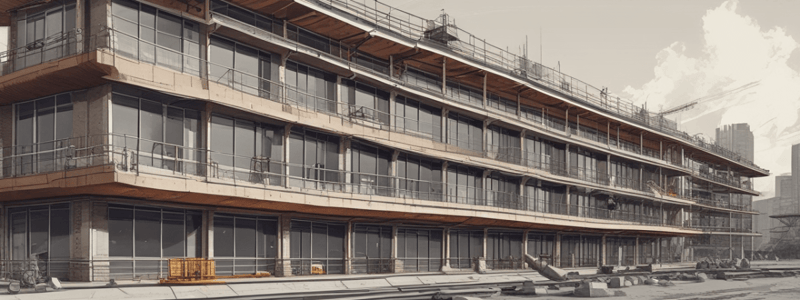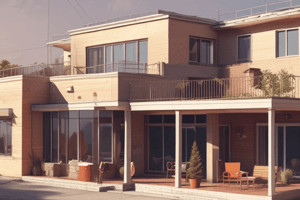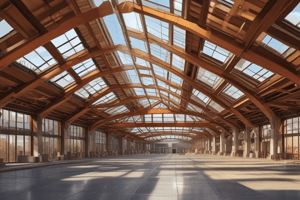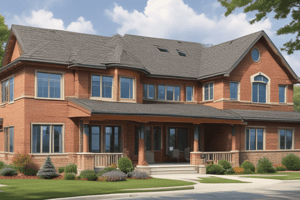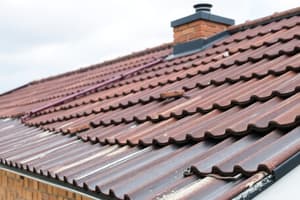Podcast
Questions and Answers
What is the primary purpose of sawtooth roofs?
What is the primary purpose of sawtooth roofs?
- Aesthetic enhancement of buildings
- Reducing construction costs
- Light and ventilation in industrial buildings (correct)
- Increased insulation properties
Which direction should the glass vertical sections of sawtooth roofs face?
Which direction should the glass vertical sections of sawtooth roofs face?
- East
- West
- South
- North (correct)
Why is northern light preferred in sawtooth roof designs?
Why is northern light preferred in sawtooth roof designs?
- It is warmer than sunlight from other directions.
- It produces better aesthetic effects.
- It requires more complex engineering.
- It is more constant during the day. (correct)
What issue does the sawtooth roof design help avoid?
What issue does the sawtooth roof design help avoid?
What type of buildings commonly utilize sawtooth roofs?
What type of buildings commonly utilize sawtooth roofs?
Which of the following is NOT a characteristic of sawtooth roofs?
Which of the following is NOT a characteristic of sawtooth roofs?
What advantage does using glass in sawtooth roofs provide?
What advantage does using glass in sawtooth roofs provide?
In designing sawtooth roofs, which aspect is a primary concern for architects?
In designing sawtooth roofs, which aspect is a primary concern for architects?
How does the design of sawtooth roofs benefit ventilation?
How does the design of sawtooth roofs benefit ventilation?
Which characteristic of northern light is advantageous in a sawtooth roof?
Which characteristic of northern light is advantageous in a sawtooth roof?
Flashcards are hidden until you start studying
Study Notes
Flat Roofs
- Commonly used on large-area warehouses, factories, shopping centers, and schools.
- Prone to drainage issues, leading to water pooling and early deterioration.
Flat Roof Drainage
- Slight slopes aid in drainage; typically sloped towards drains located centrally.
- Designed to manage heavy rainfall effectively.
Firefighting Considerations
- Master streams during firefighting can overload flat roof structures, risking collapse.
- False sense of security when working on flat roofs, with risks of stepping off edges or falls through openings.
Pitched Roofs
- Characterized by steep slopes, designed for shedding water and snow.
- Hazards include lack of secure footing, wet or icy conditions, and loose roofing materials that can fall off.
Types of Roof Slopes
- Low Slope Roof: Slope of up to 3/12 (3 units rise per 12 units horizontal).
- Medium to High Slope Roofs: Slope ranging from 4/12 to 12/12 (12/12 equals a 45-degree angle).
- Steep Roofs (18/12 or greater): Require aerial apparatus or ground ladders for safety due to excessive steepness.
Types of Pitched Roofs
- Shed Roof: Simple, sloping in one direction.
- Gable Roof: Two inclined surfaces meeting at a ridge.
Roof Types Overview
- Hip Roof: Slopes on all four sides, similar slope degree to gable roofs.
- Gambrel Roof: Features slopes in two directions with a break, providing usable attic or living space.
- Mansard Roof: Contains slopes on all four sides and a flat deck, creating concealed spaces for fire travel.
- Butterfly Roof: Composed of two shed roofs meeting at low eaves, designed with a unique inward slope.
- Monitor Roof: Extends above the surrounding roof height for light and ventilation; includes clerestories.
- Sawtooth Roof: Designed for industrial buildings; features glass vertical sections facing north for consistent lighting and reduced glare.
Studying That Suits You
Use AI to generate personalized quizzes and flashcards to suit your learning preferences.
