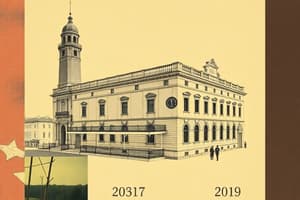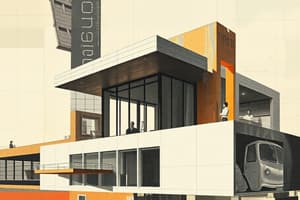Podcast
Questions and Answers
What is the purpose of using Mass Elements in Autodesk Revit?
What is the purpose of using Mass Elements in Autodesk Revit?
- To create detailed building models quickly
- To convert faces into roofs, curtain wall systems, walls, or floors
- To control the visibility of mass entities
- To get approval for alternative designs before investing a lot of effort (correct)
What does the 'Show Mass' tool do in Autodesk Revit?
What does the 'Show Mass' tool do in Autodesk Revit?
- Converts a face into a Roof, Curtain Wall System, Wall, or Floor
- Creates a solid shape
- Controls the visibility of mass entities (correct)
- Inserts a mass group into the active project
What is the purpose of creating levels when working with Mass Elements in Autodesk Revit?
What is the purpose of creating levels when working with Mass Elements in Autodesk Revit?
- To create alternative designs quickly
- To control the width and depth of the shapes
- To control the height of the shapes (correct)
- To convert faces into roofs, curtain wall systems, walls, or floors
In Autodesk Revit, what does 'Model by Face' do when creating a conceptual mass?
In Autodesk Revit, what does 'Model by Face' do when creating a conceptual mass?
How can Mass Elements be used in Autodesk Revit?
How can Mass Elements be used in Autodesk Revit?
What type of mass form is the most basic according to the given text?
What type of mass form is the most basic according to the given text?
How can you activate the Create Form tool for the extrude in Revit Architecture?
How can you activate the Create Form tool for the extrude in Revit Architecture?
What can be used to extend the shape of an extrude in any of the three directions?
What can be used to extend the shape of an extrude in any of the three directions?
In Revit Architecture, what dimension controls the height of an extrude?
In Revit Architecture, what dimension controls the height of an extrude?
What indicates the relative distances between the top face and the upper level in an extrude?
What indicates the relative distances between the top face and the upper level in an extrude?
How can you select the Back/North face of a block in Revit Architecture?
How can you select the Back/North face of a block in Revit Architecture?
What is required to create a Revolve in Revit Architecture?
What is required to create a Revolve in Revit Architecture?
What does the text specify about selecting a sketch for creating mass forms in Revit Architecture?
What does the text specify about selecting a sketch for creating mass forms in Revit Architecture?
What allows you to reorient the view to clearly see the next sketch in Revit Architecture?
What allows you to reorient the view to clearly see the next sketch in Revit Architecture?
What is the primary focus of Autodesk Revit?
What is the primary focus of Autodesk Revit?
What role does Revit play in the Building Information Modeling (BIM) process?
What role does Revit play in the Building Information Modeling (BIM) process?
How can Revit be further leveraged after developing a model?
How can Revit be further leveraged after developing a model?
What special features of Revit can be used for the iterative design process?
What special features of Revit can be used for the iterative design process?
What is the main advantage of using Revit for material selections in the model?
What is the main advantage of using Revit for material selections in the model?
What is the main benefit of using a parametric building modeler like Revit?
What is the main benefit of using a parametric building modeler like Revit?
What does the term 'parametric' mean in the context of Revit?
What does the term 'parametric' mean in the context of Revit?
What is the significance of drawing in 3D while mostly working in 2D views in Revit?
What is the significance of drawing in 3D while mostly working in 2D views in Revit?
How does Revit eliminate repetitive and mundane tasks traditionally associated with CAD programs?
How does Revit eliminate repetitive and mundane tasks traditionally associated with CAD programs?
What feature allows a door to be deleted from all views and schedules when it is deleted from one view?
What feature allows a door to be deleted from all views and schedules when it is deleted from one view?
Autodesk Revit is the world's first fully parametric building design software.
Autodesk Revit is the world's first fully parametric building design software.
Revit can be thought of as the foundation of a larger process called Building Information Modeling (BIM).
Revit can be thought of as the foundation of a larger process called Building Information Modeling (BIM).
Revit can only be used for architectural design and not for structural or MEP design.
Revit can only be used for architectural design and not for structural or MEP design.
Once a model has been developed in Revit, no third-party add-ins or applications can be used to further leverage the data.
Once a model has been developed in Revit, no third-party add-ins or applications can be used to further leverage the data.
Material selections in Revit cannot be developed and attached to various elements in the model.
Material selections in Revit cannot be developed and attached to various elements in the model.
Revit is not designed using state-of-the-art technology.
Revit is not designed using state-of-the-art technology.
In Revit, a change made in one view is automatically updated in all other views and schedules.
In Revit, a change made in one view is automatically updated in all other views and schedules.
A single Revit file does not contain the entire building project.
A single Revit file does not contain the entire building project.
Revit does not allow parameters to control the size and shape of geometry.
Revit does not allow parameters to control the size and shape of geometry.
The term 'parametric' in Revit describes a process where an element is modified without affecting adjacent elements.
The term 'parametric' in Revit describes a process where an element is modified without affecting adjacent elements.
Flashcards are hidden until you start studying
Study Notes
Mass Elements in Autodesk Revit
- Mass Elements are used to create conceptual designs and explore different shapes and forms.
- The 'Show Mass' tool is used to display the mass elements in a project.
Creating Levels with Mass Elements
- Levels are created to define the heights and relationships between different parts of the mass.
Conceptual Massing
- 'Model by Face' allows users to create a conceptual mass by modeling individual faces of the mass.
Using Mass Elements
- Mass Elements can be used to create complex shapes and forms, and to analyze and study the design.
Mass Form Types
- The most basic mass form is a simple extrusion.
Create Form Tool
- The Create Form tool can be activated for extrude by selecting the Extrude tool and then selecting a face or a profile.
Extrude Dimensions
- The height of an extrude is controlled by the dimension between the top face and the upper level.
- The dimension between the top face and the upper level indicates the relative distances between the two.
Selecting Faces in Revit
- The Back/North face of a block can be selected by pressing the Tab key.
Creating Revolve
- A Revolve is created by selecting a profile and an axis.
Selecting Sketches
- A sketch can be selected for creating mass forms by selecting the sketch and then using the Create Form tool.
View Orientation
- The view can be reoriented to clearly see the next sketch by using the Orient to View command.
Autodesk Revit Overview
- The primary focus of Autodesk Revit is on Building Information Modeling (BIM).
- Revit plays a crucial role in the BIM process by allowing users to create a parametric building model.
Post-Model Development
- Revit can be further leveraged after developing a model by using third-party add-ins or applications.
Iterative Design Process
- Revit's special features can be used for the iterative design process by allowing users to make changes and iterate on the design.
Material Selections
- The main advantage of using Revit for material selections is that materials can be developed and attached to various elements in the model.
Parametric Building Modeling
- The main benefit of using a parametric building modeler like Revit is that it allows for changes to be made easily and automatically updates the entire model.
Parametric Meaning
- The term 'parametric' in Revit means that the size and shape of geometry are controlled by parameters.
3D Drawing
- Drawing in 3D while mostly working in 2D views allows for better visualization and understanding of the design.
Eliminating Repetitive Tasks
- Revit eliminates repetitive and mundane tasks traditionally associated with CAD programs by automatically updating the entire model when changes are made.
Feature: deleting elements
- When a door is deleted from one view, it is automatically deleted from all views and schedules.
Autodesk Revit Facts
- Autodesk Revit is the world's first fully parametric building design software.
- Revit is part of the larger process of Building Information Modeling (BIM).
- Revit can be used for architectural, structural, and MEP design.
- Revit allows parameters to control the size and shape of geometry.
- A single Revit file can contain the entire building project.
Studying That Suits You
Use AI to generate personalized quizzes and flashcards to suit your learning preferences.




