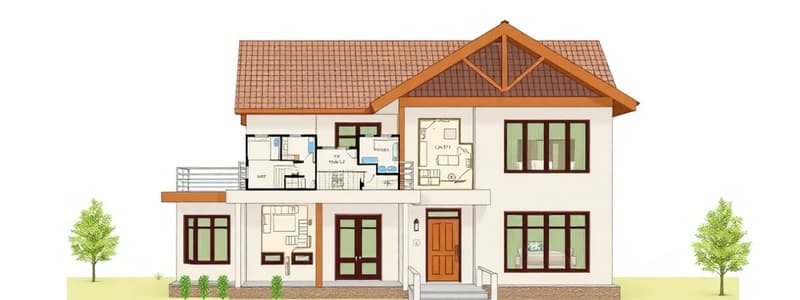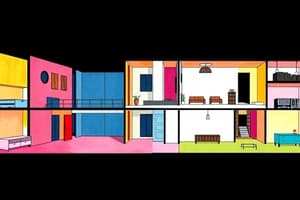Podcast
Questions and Answers
A floor plan is typically a top cross-sectional view taken at what height?
A floor plan is typically a top cross-sectional view taken at what height?
- Above the upper window sill
- Between the upper and lower window sills (correct)
- At the floor line
- Below the lower window sill
For a low-cost house, what is the ideal number of bedrooms?
For a low-cost house, what is the ideal number of bedrooms?
- One, to maximize living space
- Two, including a master bedroom (correct)
- As many as the family requires, regardless of cost
- Three, to accommodate guests
Which area should the dining area be located between?
Which area should the dining area be located between?
- Bedrooms and bathroom
- Garage and service area
- Living room and kitchen (correct)
- Entrance and bedrooms
In a two-story house, where are the bedrooms, toilet, and bath generally located?
In a two-story house, where are the bedrooms, toilet, and bath generally located?
What is the primary purpose of the main entrance?
What is the primary purpose of the main entrance?
A special-purpose entrance provides?
A special-purpose entrance provides?
What is a key distinction of a carport compared to a standard garage?
What is a key distinction of a carport compared to a standard garage?
What is typically included in the plan for multi-story buildings if the layouts differ on each floor?
What is typically included in the plan for multi-story buildings if the layouts differ on each floor?
What is the recommended minimal width for a storage hanging kitchen cabinet?
What is the recommended minimal width for a storage hanging kitchen cabinet?
What should a main entrance provide?
What should a main entrance provide?
Flashcards
What is a floor plan?
What is a floor plan?
The top cross-sectional view of a house's floor area, showing room sizes and arrangements, window and door placements.
Living Room
Living Room
Serves as the home's central social space, connecting the entrance and dining area, but not directly accessible from the entrance.
Bedroom
Bedroom
A private room for family rest with ideally two rooms in low-cost housing and toilet with bath in master's bedroom.
Dining Area
Dining Area
Signup and view all the flashcards
Kitchen Functions
Kitchen Functions
Signup and view all the flashcards
Entrances
Entrances
Signup and view all the flashcards
Main entrance
Main entrance
Signup and view all the flashcards
Service Entrance
Service Entrance
Signup and view all the flashcards
Special-Purpose Entrance
Special-Purpose Entrance
Signup and view all the flashcards
Garage
Garage
Signup and view all the flashcards
Study Notes
- A floor plan is a top cross-sectional view of a house's layout.
- The cutting plane is set between the upper and lower window sills, or 1 meter above the floor line.
- Floor plans indicate room sizes and arrangements, including sizes and positions of stairs, doors, windows, partitions, and walls.
- Furnishings might be included, but the floor plan will always include materials for permanent parts of each room like closets and cabinets for accounting.
- Multi-story buildings require a separate floor plan for each level if the layouts differ.
- Identical floor levels can be represented by a single typical floor plan.
Room Requirements and Pointers
- Living rooms should be central, near the entrance and dining area, but the entrance should not lead directly into it.
- It is recommended that living rooms be at least 2.00m x 3.00m for small, 3.7m x 5.5m for average, or 6.1m x 7.9m for optimum rectangular.
- Bedrooms are for sleeping and rest.
- Homes should have 2 bedrooms, a master and other bedroom.
- Master bedrooms ideally have a toilet, bath, and built-in cabinets/closets.
- Dining areas should be located between the living room and kitchen.
- Kitchens are designed for food preparation and include a work triangle area for storage, prep, cleaning, and cooking.
- Kitchens should contain a storage hanging kitchen cabinet with a minimum width of 0.60m.
- Bathrooms should have separated toilets and tubs/showers to reduce plumbing costs
- Toilets should be near the kitchen, bath, and bedrooms, accessible from the living room without passing through other rooms.
- In two-story homes, bedrooms, toilets, and baths are often on the second floor.
- Stairs should be L or U-shaped with a landing, ascending from the living room or hall.
Entrances Types
-
Main entrance provides access, welcomes guests, and orients traffic patterns.
-
Service entrance provides access and a point of delivery for supplies, usually providing access to service areas like the garage, laundry, or workshop.
-
Special-purpose entrances/exits facilitate movement from the interior to exterior living areas, such as a sliding door from the living area to a patio.
-
Garages are enclosed structures primarily for sheltering vehicles.
-
Garages may serve as workshops, laundry areas, or for general storage.
-
Garages are typically attached to the house for sheltered entry.
-
Carports are garages with one or more exterior walls removed, either free-standing or built against the house.
Studying That Suits You
Use AI to generate personalized quizzes and flashcards to suit your learning preferences.
Related Documents
Description
Explore the essentials of architectural floor plans, including cutting planes, room arrangements, and material specifications. Discover guidelines for optimizing room sizes and layouts for living rooms and bedrooms. Learn about multi-story representation and essential floor plan elements.


